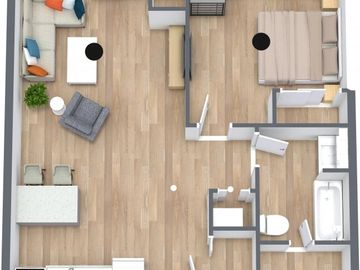Signed in as:
filler@godaddy.com
Signed in as:
filler@godaddy.com
Spacious suites for singles and couples

Approximately 720 square feet.

Approximately 720 square feet.

Approximately 513 square feet.
Up to 1,080 square feet of contemporary living.

Up to 1,080 square feet

Up to 1,020 square feet
Actual suite sizes and layouts may differ.
Copyright © 2020 Montik Planning & Development - All Rights Reserved.
Powered by GoDaddy Website Builder